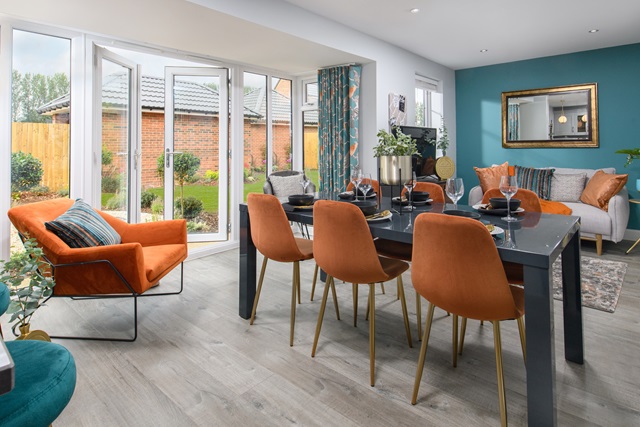-
Plot 47
Ashdown
- 2 bed house
- From £305,000
-
Plot 45
Ashdown
- 2 bed house
- From £310,000
-
Plot 142
Hadley
- 3 bed house
- From £460,000
-
Plot 137
Buckfastleigh
- 3 bed house
- From £485,000
-
Plot 139
Buckfastleigh
- 3 bed house
- From £485,000
-
Plot 124
Chelworth
- 4 bed house
- From £700,000
-
Plot 128
Winstone
- 4 bed house
- From £720,000
-
Plot 141
Winstone
- 4 bed house
- From £750,000
-
Plot 125
Manning
- 5 bed house
- From £790,000
-
Plot 127
Glidewell
- 5 bed house
- From £960,000
-
Plot 131
Evesham
- 5 bed house
- From £1,000,000
-
Plot 144
Evesham
- 5 bed house
- From £1,030,000
Events and offers
Over 90% customer recommended for 15th consecutive year

HOUSE TO SELL?
/cambs-dwh-scheme-mobile-moving-schemes.jpg?w=180&hash=B831DC73F0004AA8B97F3685259CA049| https://www.dwh.co.uk/-/media/divisions/bdw-cambridge/developments/hampton-water-(h810401)/cambs-dwh-scheme-mobile-moving-schemes.jpg?w=280&hash=ADC25A24219827FCB35861D5F8D46CF6| https://www.dwh.co.uk/-/media/divisions/bdw-cambridge/developments/hampton-water-(h810401)/cambs-dwh-scheme-mobile-moving-schemes.jpg?w=380&hash=4AD38B62F69D62EE4C77AD64B69E21DA| https://www.dwh.co.uk/-/media/divisions/bdw-cambridge/developments/hampton-water-(h810401)/cambs-dwh-scheme-mobile-moving-schemes.jpg?w=480&hash=80EA8A4DA9E662F8718736B86F4CA54C| https://www.dwh.co.uk/-/media/divisions/bdw-cambridge/developments/hampton-water-(h810401)/cambs-dwh-scheme-mobile-moving-schemes.jpg?w=580&hash=4837EE9F6F63FE401369DEE8DA2C6FE8| https://www.dwh.co.uk/-/media/divisions/bdw-cambridge/developments/hampton-water-(h810401)/cambs-dwh-scheme-mobile-moving-schemes.jpg?w=680&hash=8CA0D9150D5BEC26E64445A08058C24E| https://www.dwh.co.uk/-/media/divisions/bdw-cambridge/developments/hampton-water-(h810401)/cambs-dwh-scheme-mobile-moving-schemes.jpg?w=700&hash=1841DFA93A8A4E7B51CB9A467A52FEF5)
Discover Part Exchange:
If you’re keen to move quickly, our Part Exchange scheme might be just what you need. We could buy your current home from you, giving you peace of mind of having a guaranteed buyer!
Learn about Movemaker:
Buy a new David Wilson home and we'll help you arrange to sell your existing home with no estate agent fees to pay
Site and location
03333558489
- Mon-Sun: 9am - 6pm
Please note that all images are for illustrative purposes only. Final elevations of the property purchased may differ from those shown. Images include optional upgrades at additional cost. Please see our Image Disclaimer for further details.
Images and development layouts are for illustrative purposes, should be used for general guidance only and are not intended to form part of any contract or warranty unless specifically incorporated in writing. Development layouts including house types and tenures, the location of affordable housing, parking arrangements, play areas, landscaping and public open spaces are subject to change including any changes required due to a change in planning permission.
Super fast broadband is available on selected plots only. Broadband speeds may vary, which may be affected by various factors including distance from the exchange, time of day and internal home wiring. Actual installation time will be dependent on the broadband provider.
Square footage is the total internal floor area of the home, measured from the internal face of blockwork, excluding the garage (if applicable) and any area with less than 1.5m clear headroom under sloping ceilings. The area taken by stairs is included in both floors that the flight serves.
Gross annual projected rental yield figures are based on the projected yields of at least two independent valuations supplied. Figures do not represent guaranteed rental return and are based on the property being continually rented.
'5 Star Housebuilder' awarded to Barratt Developments Plc Group brands
Following withdrawal or termination of any offer, we reserve the right to extend, reintroduce or amend any such offer as we see fit at any time.


/external/009-bec_mortimerplace_chelmsford_holden_chelworth_winstone_4bed_lowres.jpg?w=375&hash=E2ABA4E4DD77541ABDA11FFB904AC7B5| https://www.dwh.co.uk/-/media/divisions/bdw-eastern/developments/mortimer-place-(dev000382)/external/009-bec_mortimerplace_chelmsford_holden_chelworth_winstone_4bed_lowres.jpg?w=425&hash=5361BE518273B2267F953F1E530AB41B| https://www.dwh.co.uk/-/media/divisions/bdw-eastern/developments/mortimer-place-(dev000382)/external/009-bec_mortimerplace_chelmsford_holden_chelworth_winstone_4bed_lowres.jpg?w=475&hash=180B5869220742A730911CA5B02E2395| https://www.dwh.co.uk/-/media/divisions/bdw-eastern/developments/mortimer-place-(dev000382)/external/009-bec_mortimerplace_chelmsford_holden_chelworth_winstone_4bed_lowres.jpg?w=525&hash=806F553CBB0615DDC7FAB61B126D2ABE| https://www.dwh.co.uk/-/media/divisions/bdw-eastern/developments/mortimer-place-(dev000382)/external/009-bec_mortimerplace_chelmsford_holden_chelworth_winstone_4bed_lowres.jpg?w=575&hash=1841DA750EA8A6C265F195274724BE6E| https://www.dwh.co.uk/-/media/divisions/bdw-eastern/developments/mortimer-place-(dev000382)/external/009-bec_mortimerplace_chelmsford_holden_chelworth_winstone_4bed_lowres.jpg?w=625&hash=8FB0EC7CB70069947694C7AAA820075C| https://www.dwh.co.uk/-/media/divisions/bdw-eastern/developments/mortimer-place-(dev000382)/external/009-bec_mortimerplace_chelmsford_holden_chelworth_winstone_4bed_lowres.jpg?w=675&hash=0C0ABDA29A9A0E5AC461D98E9F7F00A6| https://www.dwh.co.uk/-/media/divisions/bdw-eastern/developments/mortimer-place-(dev000382)/external/009-bec_mortimerplace_chelmsford_holden_chelworth_winstone_4bed_lowres.jpg?w=725&hash=703EB3853E319098D5E21EF5D225AD4C| https://www.dwh.co.uk/-/media/divisions/bdw-eastern/developments/mortimer-place-(dev000382)/external/009-bec_mortimerplace_chelmsford_holden_chelworth_winstone_4bed_lowres.jpg?w=775&hash=8AD2DCAF16B412AE660ABB5CE1F52674| https://www.dwh.co.uk/-/media/divisions/bdw-eastern/developments/mortimer-place-(dev000382)/external/009-bec_mortimerplace_chelmsford_holden_chelworth_winstone_4bed_lowres.jpg?w=825&hash=C50F4BAB54547BB2A0C133289EC25180| https://www.dwh.co.uk/-/media/divisions/bdw-eastern/developments/mortimer-place-(dev000382)/external/009-bec_mortimerplace_chelmsford_holden_chelworth_winstone_4bed_lowres.jpg?w=840&hash=CD9457A3AEAA65029190C9CCEAD182A8)





















